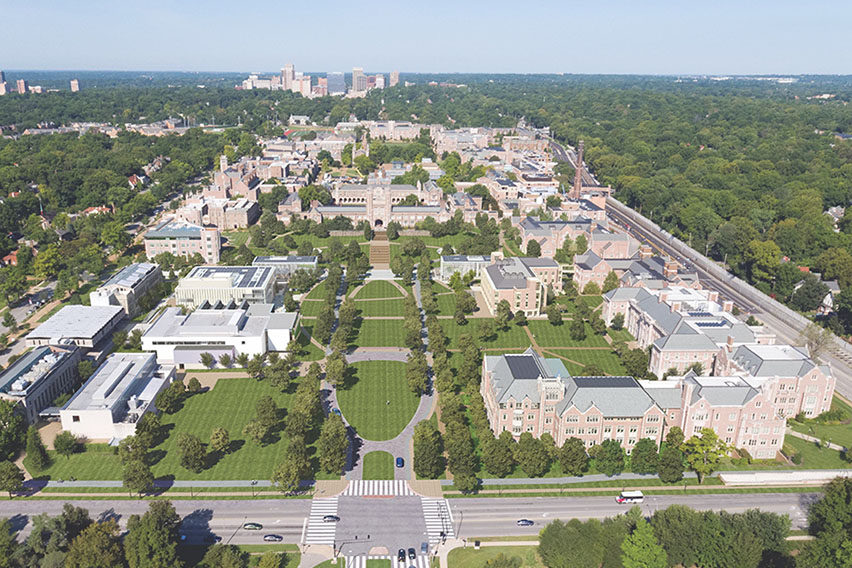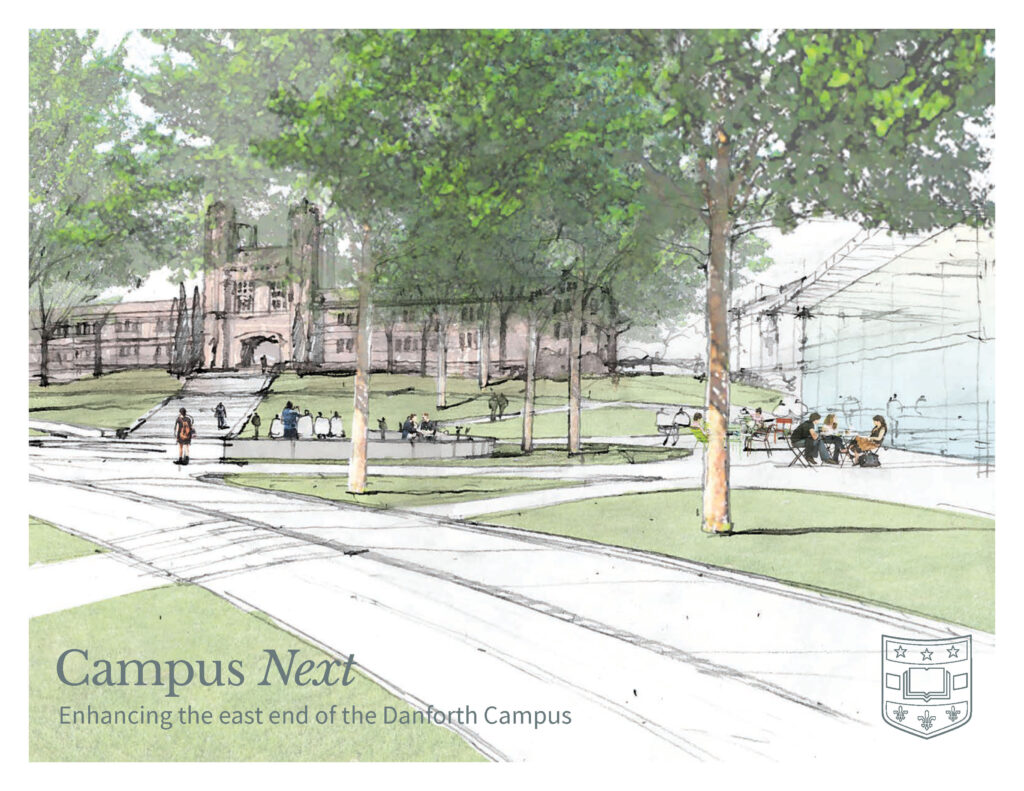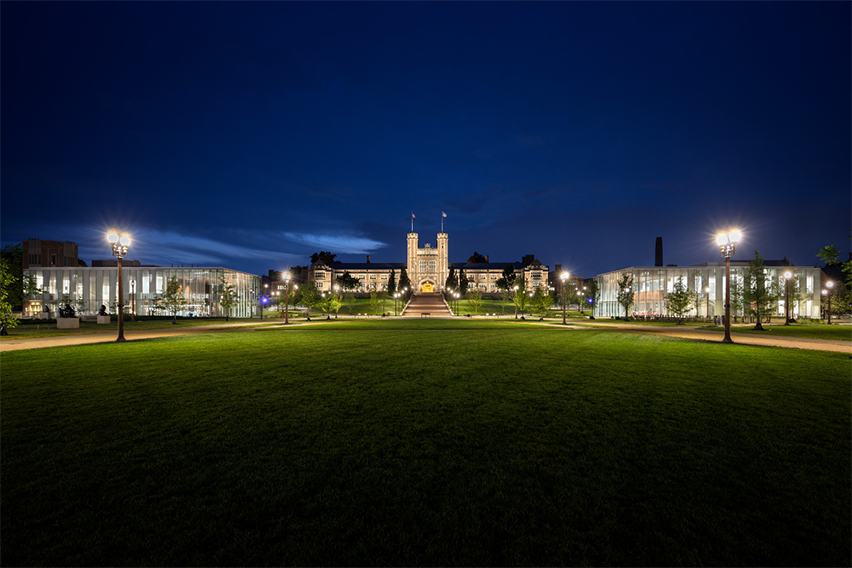East End Transformation

Campus Partners: Office of the Executive Vice Chancellor and Chief Administrative Officer, Alumni and Development, Office of Facilities Planning & Management
More than a construction project, the east end transformation of the Danforth Campus sets the stage for the next era of learning and discovery at Washington University, adding several new buildings, expanding our art museum, and providing new landscaping and an underground garage.
Deliverables
Strategy
MarComm has provided a wide range of support for the east end transformation project, showcasing its planning and construction through brochures, photos, videos, banners, and signage surrounding the construction area. Additionally, our office assisted in sending out the monthly east end updates, sharing stories, progress, and important information with the WashU community.

Digital
Detailed information on the east end transformation is shared on the Campus Next website, which celebrates the projects and initiatives that represent the future of learning and discovery at Washington University.
Video
The multimedia team at MarComm created this video to introduce the project to the university community. The team also created periodic videos featuring the east end construction progress.
Photography
Throughout the construction progress, MarComm photographers captured the transformation, providing photos to the university community as well as the media.
